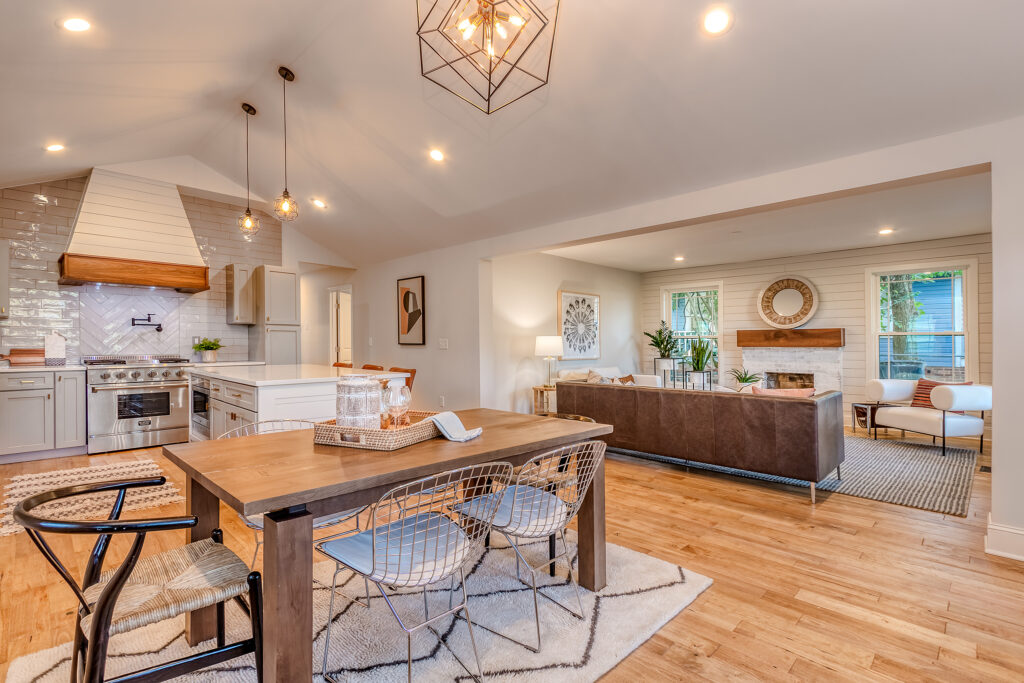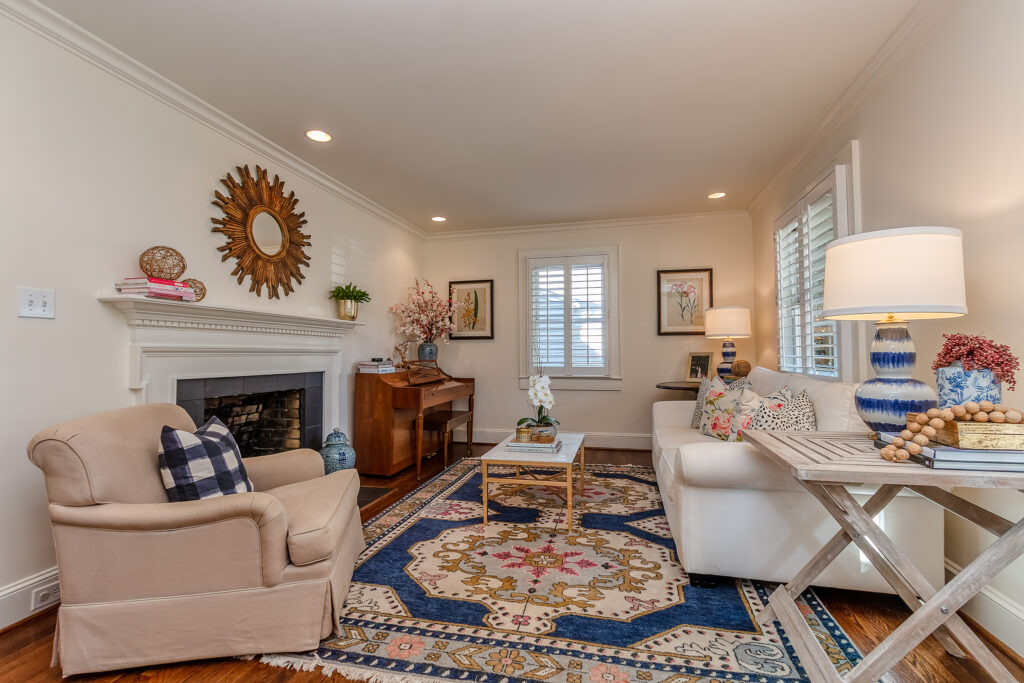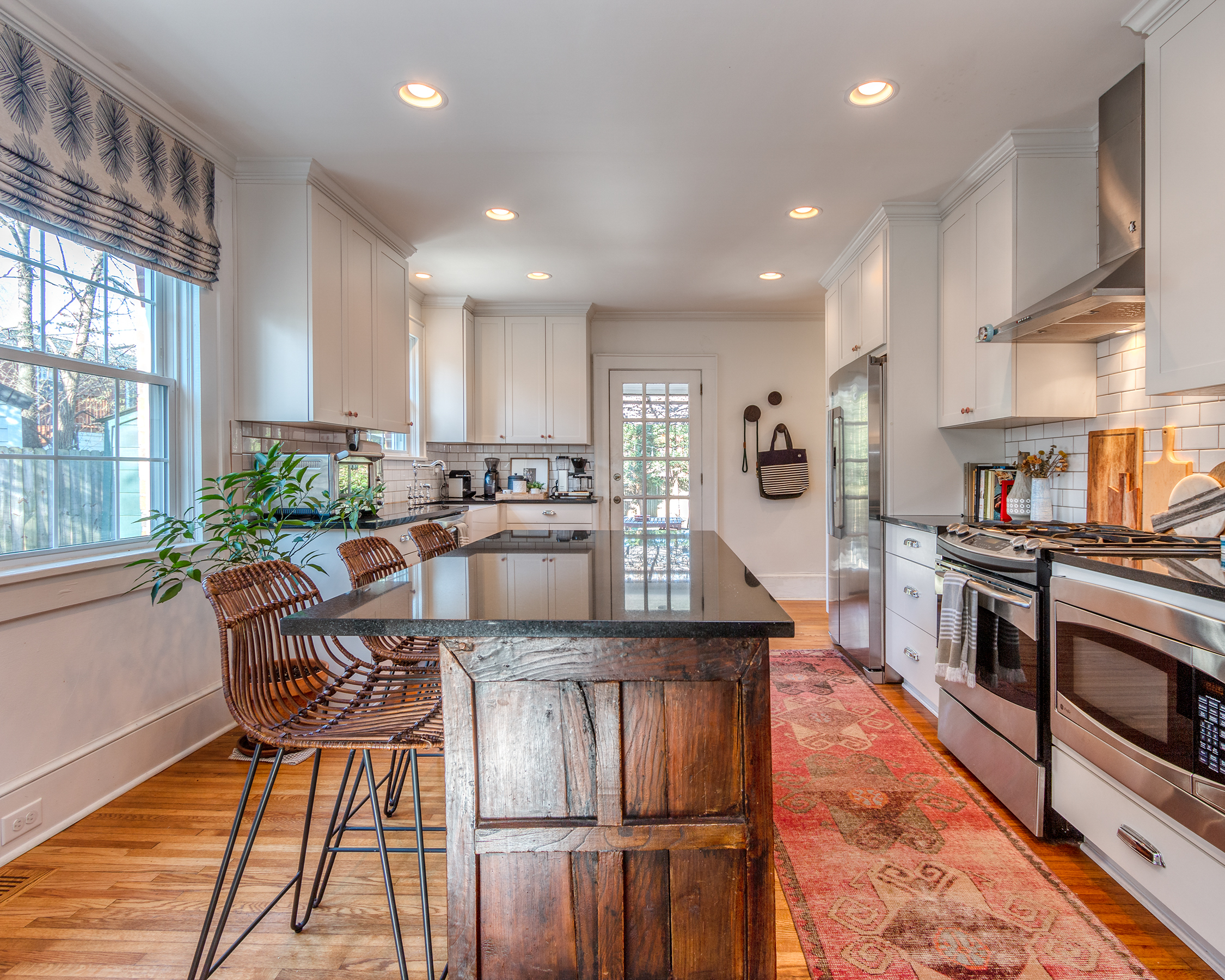There are many debates that have had us at odds for years. Coke vs. Pepsi. Were Ross and Rachel really on a break in Friends? Michael Jordan vs. LaBron James. Could Jack have fit on the door with Rose in Titantic? Backstreet Boys vs. NSYNC. The list goes on and on, but the greatest debate that is a constant conversation with our clients is open concept vs. traditional floor plan.
Open concept has been the dominant trend over the last several decades. Virtually every home design show on TV focuses on tearing down walls between the living room, dining room, and kitchen to create a wide-open great room. However, COVID has brought about a lot of lifestyle changes including spending more time at home. As such, we have seen an increasing number of buyers looking for a more traditional layout in order to have separate spaces for work, play, and everything in between.
So the great debate rages on. (Spoiler alert: there is no right answer.) Open concept vs. traditional floor plan ultimately comes down to a matter of taste and lifestyle, but there are pros and cons of each that are worth considering…
Open Concept
An open concept floor plan has no or very few walls separating any major living areas. It’s often associated with more modern living and is the most common approach to newer construction.
The Pros:
- Improved Traffic Flow
- Increased Natural Light
- Makes Small Square Footage Feel Bigger
- Spaces can be Multi-Functional
- Ideal for Entertaining
- Eliminates Underused Spaces
The Cons:
- Challenging to Hide the Clutter
- Traveling Sounds and Smells
- Can be Difficult/Expensive to Achieve through Renovation

Traditional Floor Plan
Traditional floor plans have clearly defined common rooms separated by either walls or cased openings. They are frequently found in historic and older houses.
The Pros:
- Greater Design Flexibility as Each Room can have an Individual Style
- Allows Homeowners to Customize Spaces to Fit their Specific Needs — Create a Defined Home Office, Playroom, Etc.
- Added Privacy
- Rooms Feel Cozier and Warmer
- More Energy Efficient Heating and Cooling
- Easy to Contain Clutter, Sounds, and Smells
The Cons:
- More Closed-Off Appearance
- Limitations when Hosting Larger Crowds
- Reduced Sight Lines — Can be Challenging to Keep an Eye on Kids or Family Members

Are you team open concept or traditional floor plan? We would love to know. Leave a comment below.







Team closed concept here if the rooms are a decent size. Noise travels, teenagers are loud and my kitchen is often messy. Sometimes being able to close a door and not see all the work you need to do is beneficial to mental health. Also it is healthy to be able to put a definition between your job and family time, especially when kids are little. And Jack totally could have fit in the door!